468 Barlow Ave, Staten Island, NY 10308
| Listing ID |
10449538 |
|
|
|
| Property Type |
House (Attached) |
|
|
|
| County |
Richmond |
|
|
|
| Township |
Eltingville |
|
|
|
| Neighborhood |
Eltingville |
|
|
|
|
| Total Tax |
$4,904 |
|
|
|
| Tax ID |
5491-79 |
|
|
|
| FEMA Flood Map |
fema.gov/portal |
|
|
|
| Year Built |
1969 |
|
|
|
| |
|
|
|
|
|
1 Family Semi 3 Bedrms-2 Baths-Above Ground Basement-New Roof
Large Corner Property Holds This 3 Bedroom/2 Bath home with Full Finished Basement that goes straight out to the yard...no Steps..NOTES:New Frigidaire Stove & GE Microwave 2017, Refrig 2012, New Roof-1 Layer 2016, Kitchen Aid Dishwasher 2015, Heat & Central Air 2011, Cement work & zip drains 2011, Windows 2010, Bufftech Fence 2005,Pool 2010, HARDWOOD FLOORS THRU-OUT...Lvl 1:Eat in Kitchen, half Bath,Dining Room, Living Rm...Lvl 2:Master Bedrm w/3 closets,2nd & 3rd bedrms, Full Updated Bath...ground level:Utility/Laundry Rm, Family Rm with sliders straight to Maint free yard with patio/Zip drains/Pool & gate that opens up to park your car in the back off the street..Plenty of parking due to being a corner lot,All Stores, train, Local & X-Bus nearby..***MORE PICTURES TO FOLLOW MONDAY JAN 9TH
|
- 3 Total Bedrooms
- 1 Full Bath
- 1 Half Bath
- 1680 SF
- 2450 SF Lot
- Built in 1969
- Renovated 2016
- 3 Stories
- Available 1/05/2018
- Colonial Style
- Full Basement
- 560 Lower Level SF
- Lower Level: Finished, Walk Out
- Renovation: NOTES:New Frigidaire Stove & GE Microwave 2017, Refrig 2012, New Roof-1 Layer 2016, Kitchen Aid Dishwasher 2015, Heat & Central Air 2011,Cement work & Zip Drains 2011, Windows 2010, Bufftech Fence 2005, Pool 2005 & cement Patio...Hardwood flrs thru-out
- Eat-In Kitchen
- Laminate Kitchen Counter
- Oven/Range
- Refrigerator
- Dishwasher
- Microwave
- Hardwood Flooring
- 7 Rooms
- Entry Foyer
- Living Room
- Dining Room
- Family Room
- Primary Bedroom
- Kitchen
- Laundry
- First Floor Bathroom
- Forced Air
- 1 Heat/AC Zones
- Natural Gas Fuel
- Natural Gas Avail
- Central A/C
- Frame Construction
- Brick Siding
- Vinyl Siding
- Asphalt Shingles Roof
- Municipal Water
- Municipal Sewer
- Pool: Above Ground
- Patio
- Fence
- Driveway
- Near Bus
- Near Train
- Sold on 5/21/2018
- Sold for $525,000
- Buyer's Agent: Ann Grande
- Company: ROBERT DEFALCO REALTY INC
|
|
ROBERT DEFALCO REALTY INC
|
Listing data is deemed reliable but is NOT guaranteed accurate.
|



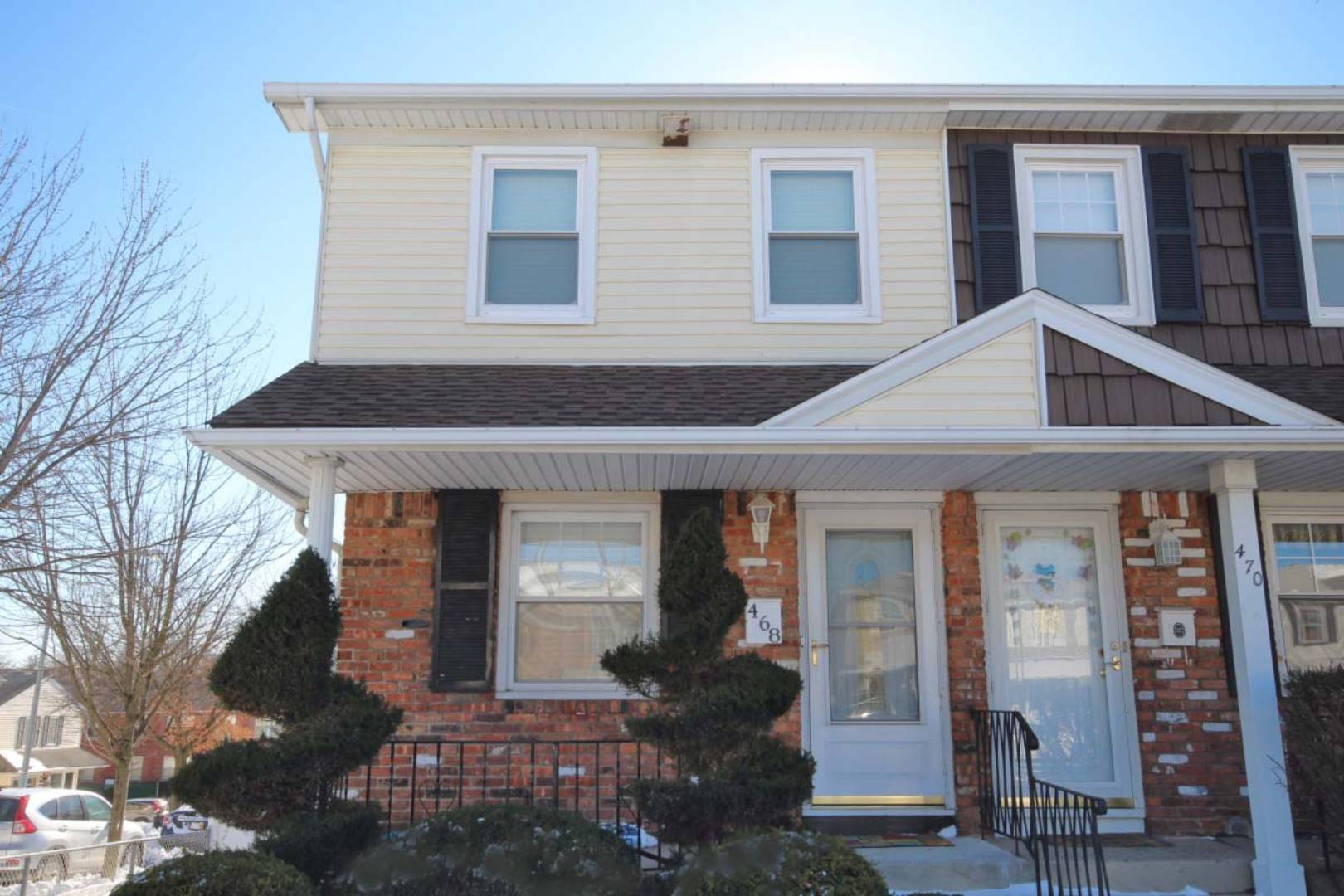

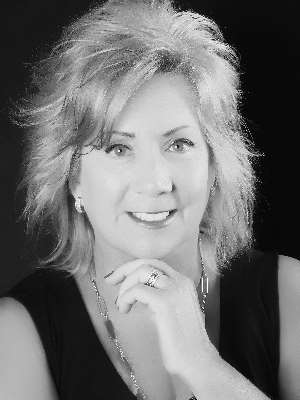
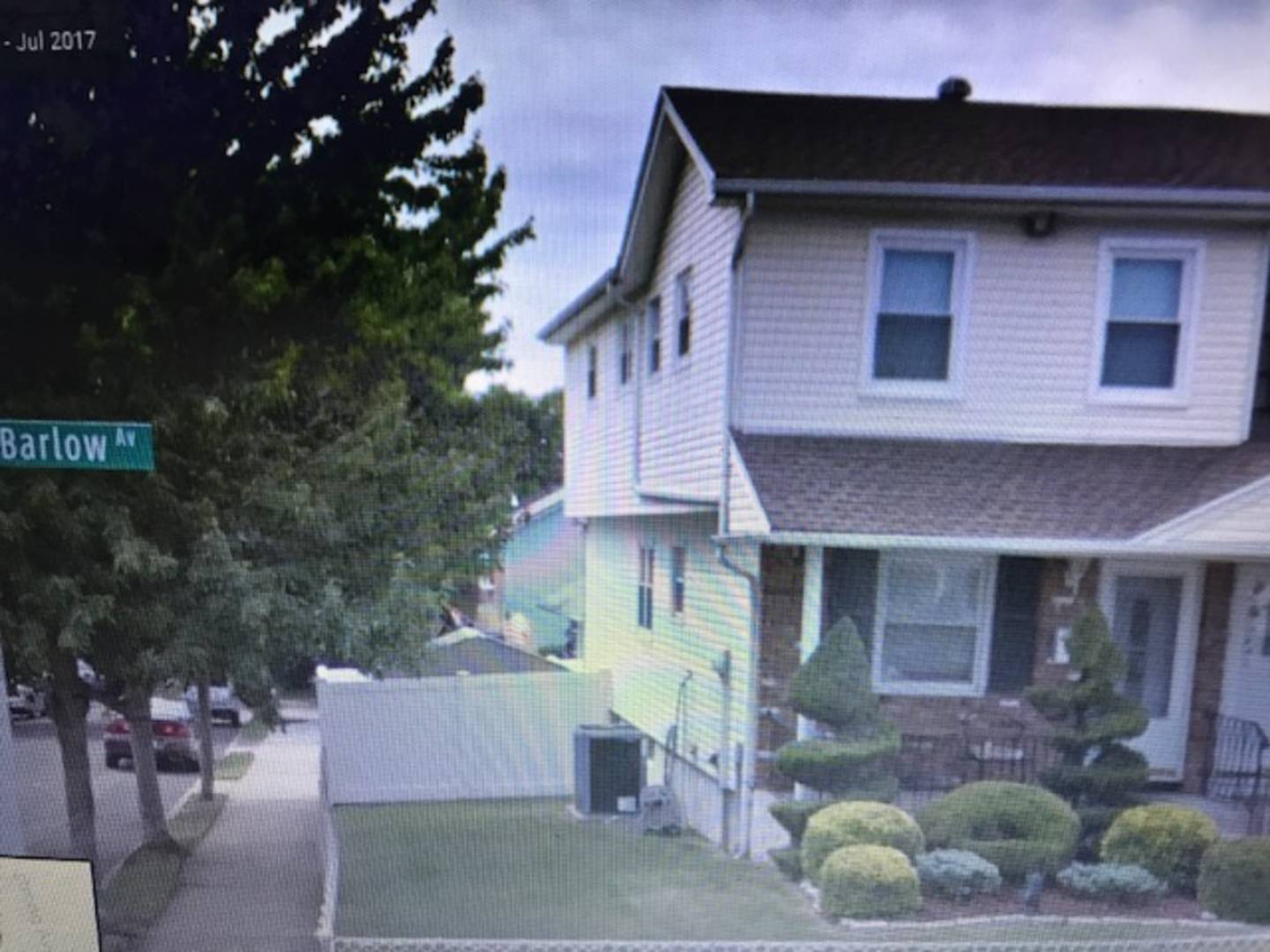 ;
;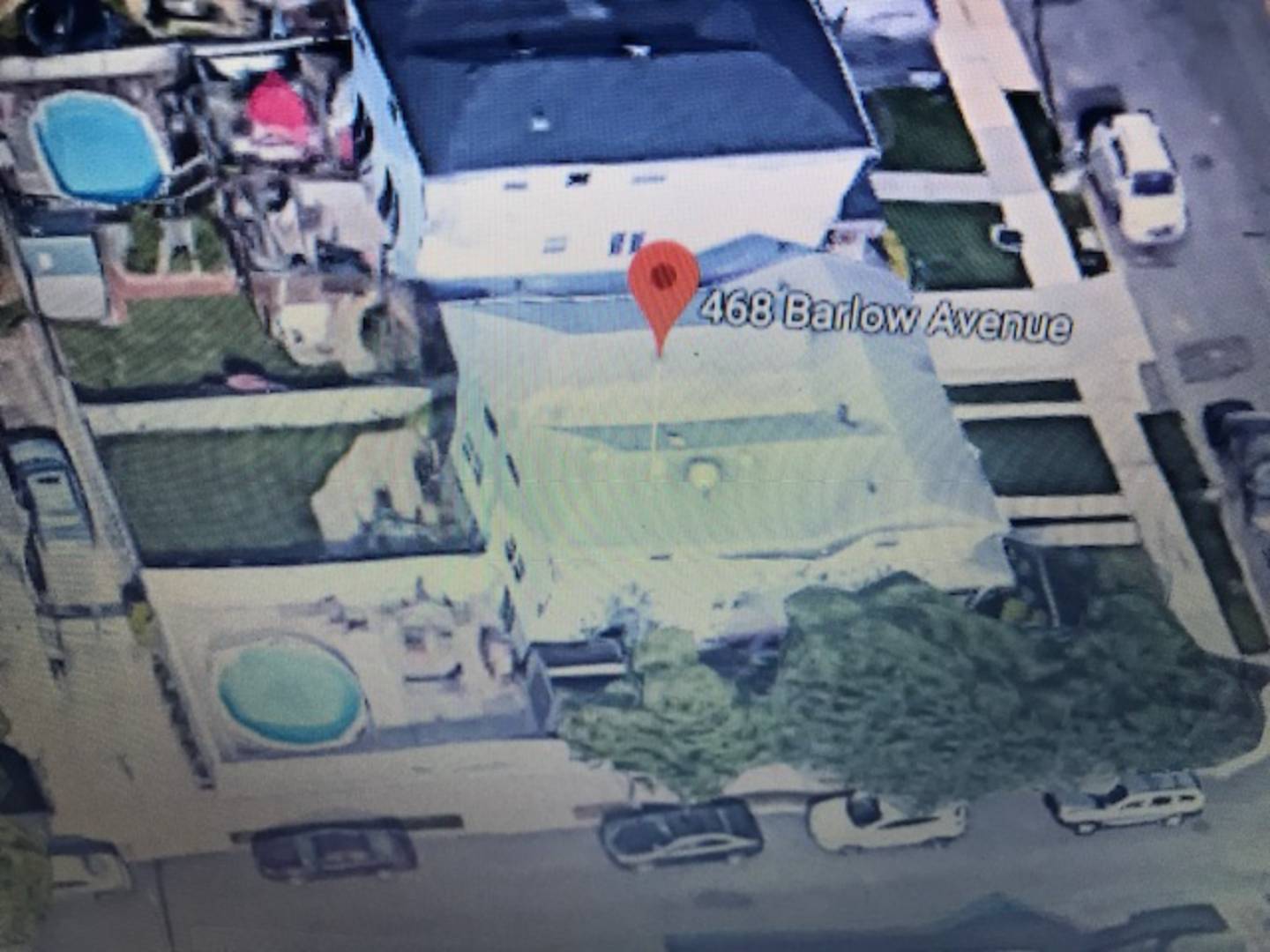 ;
;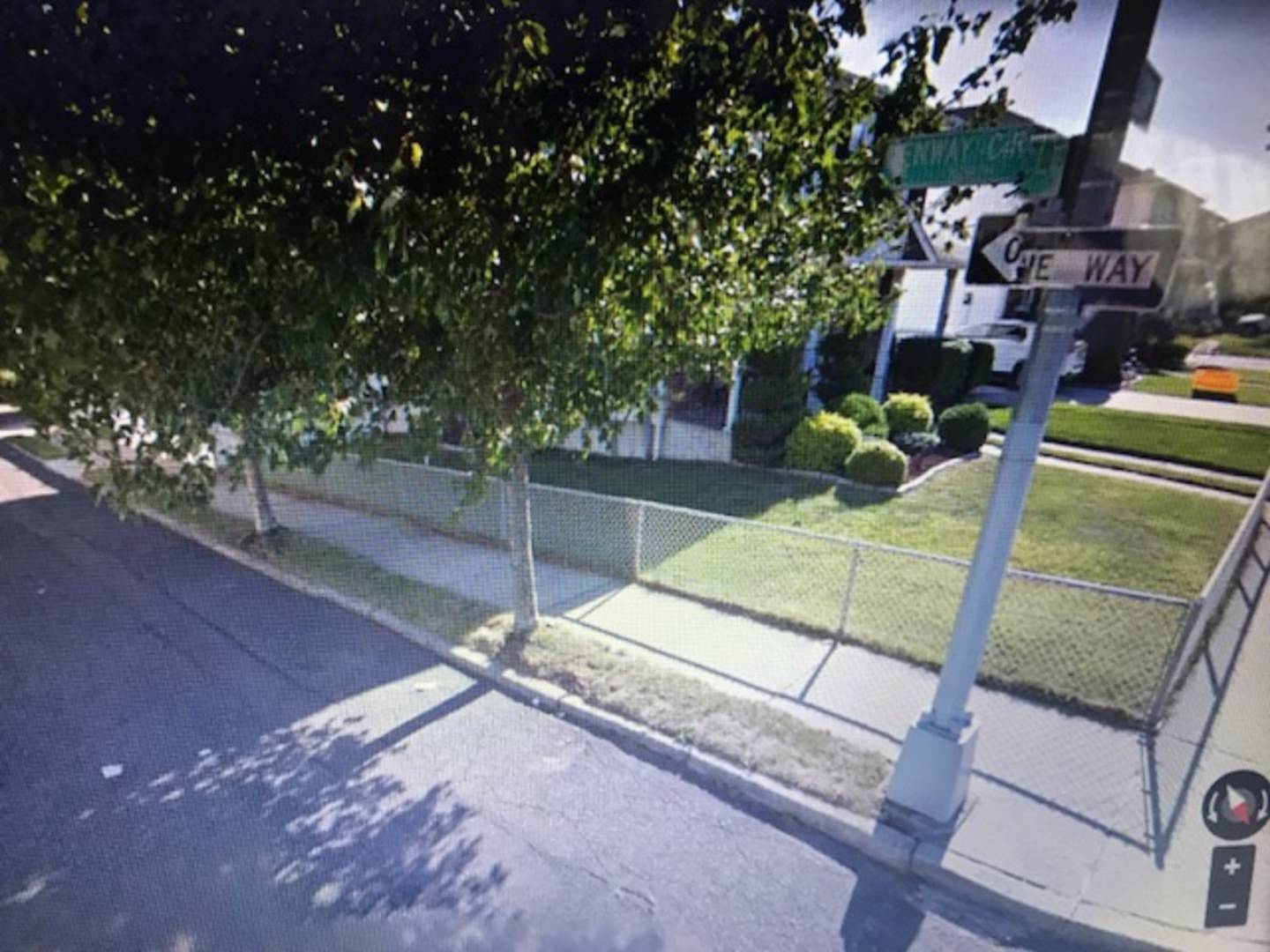 ;
;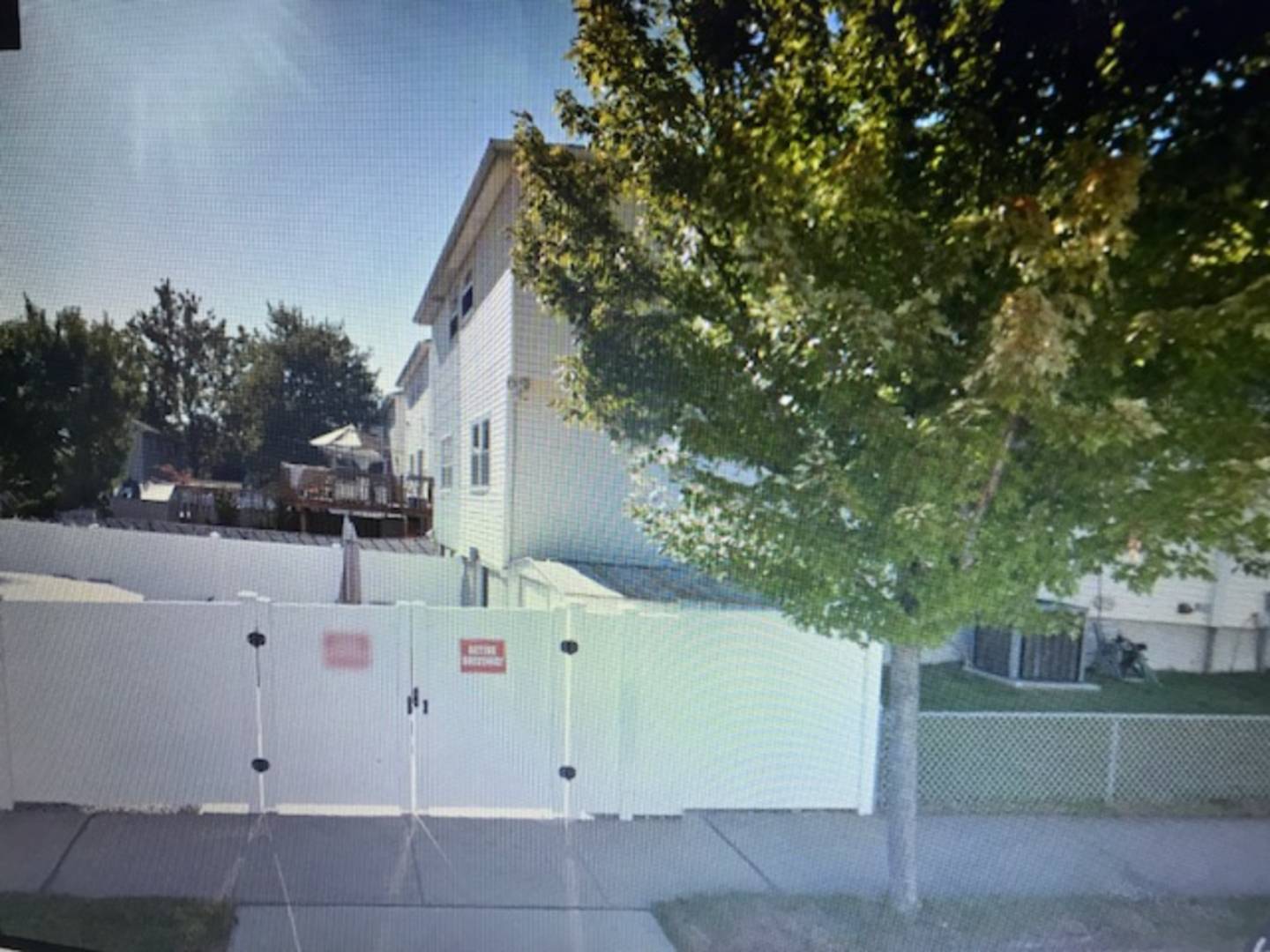 ;
;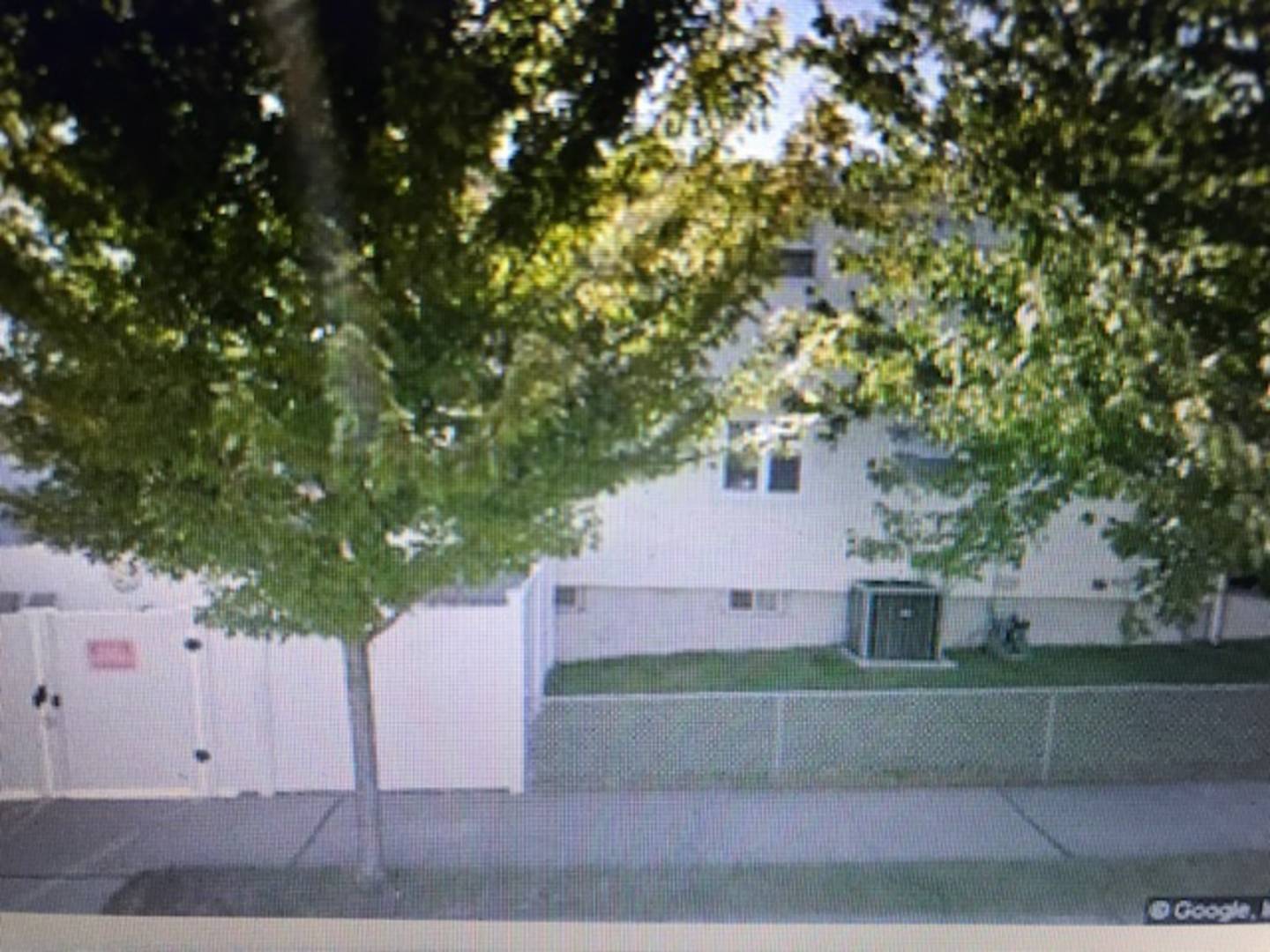 ;
;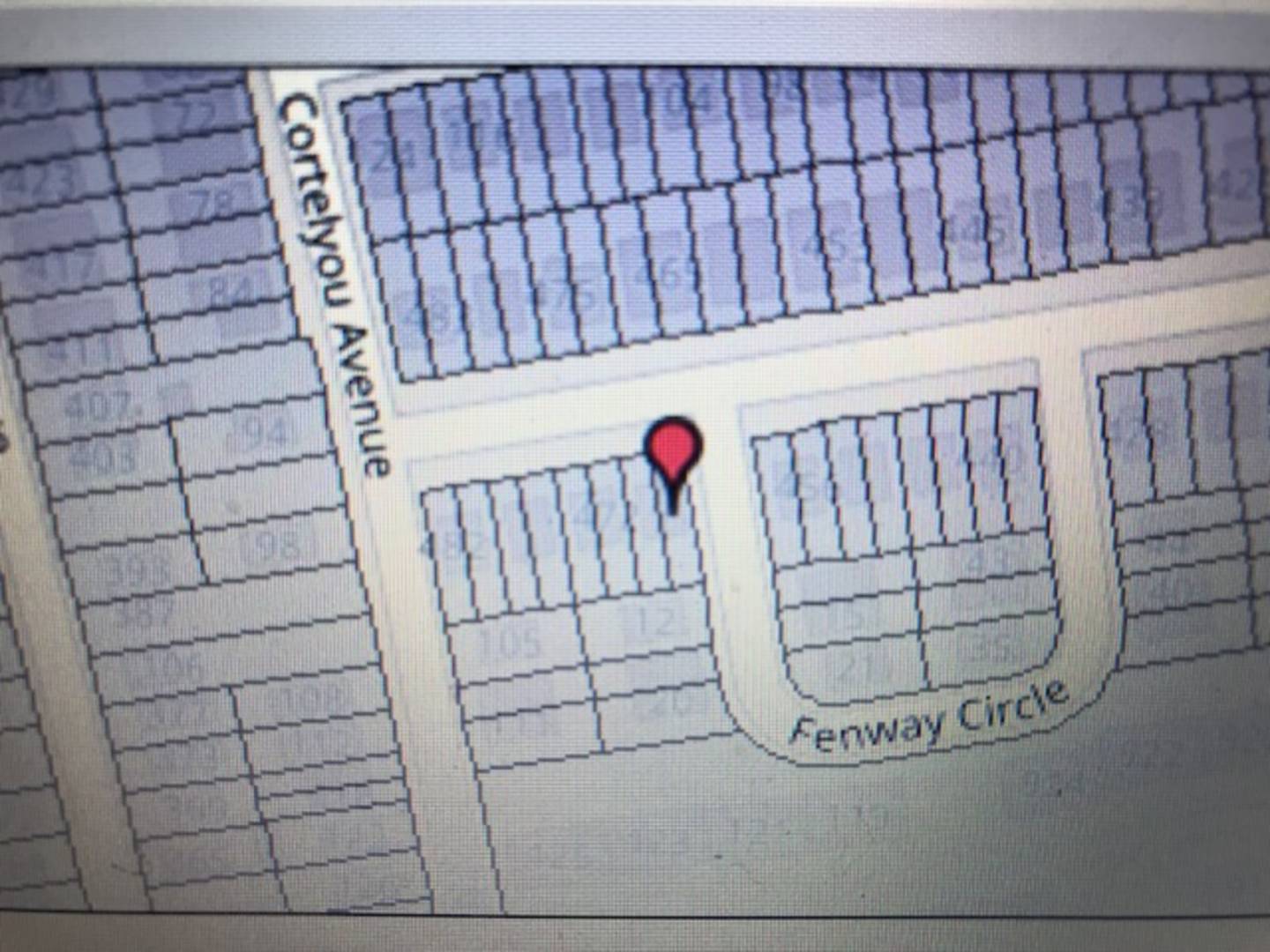 ;
;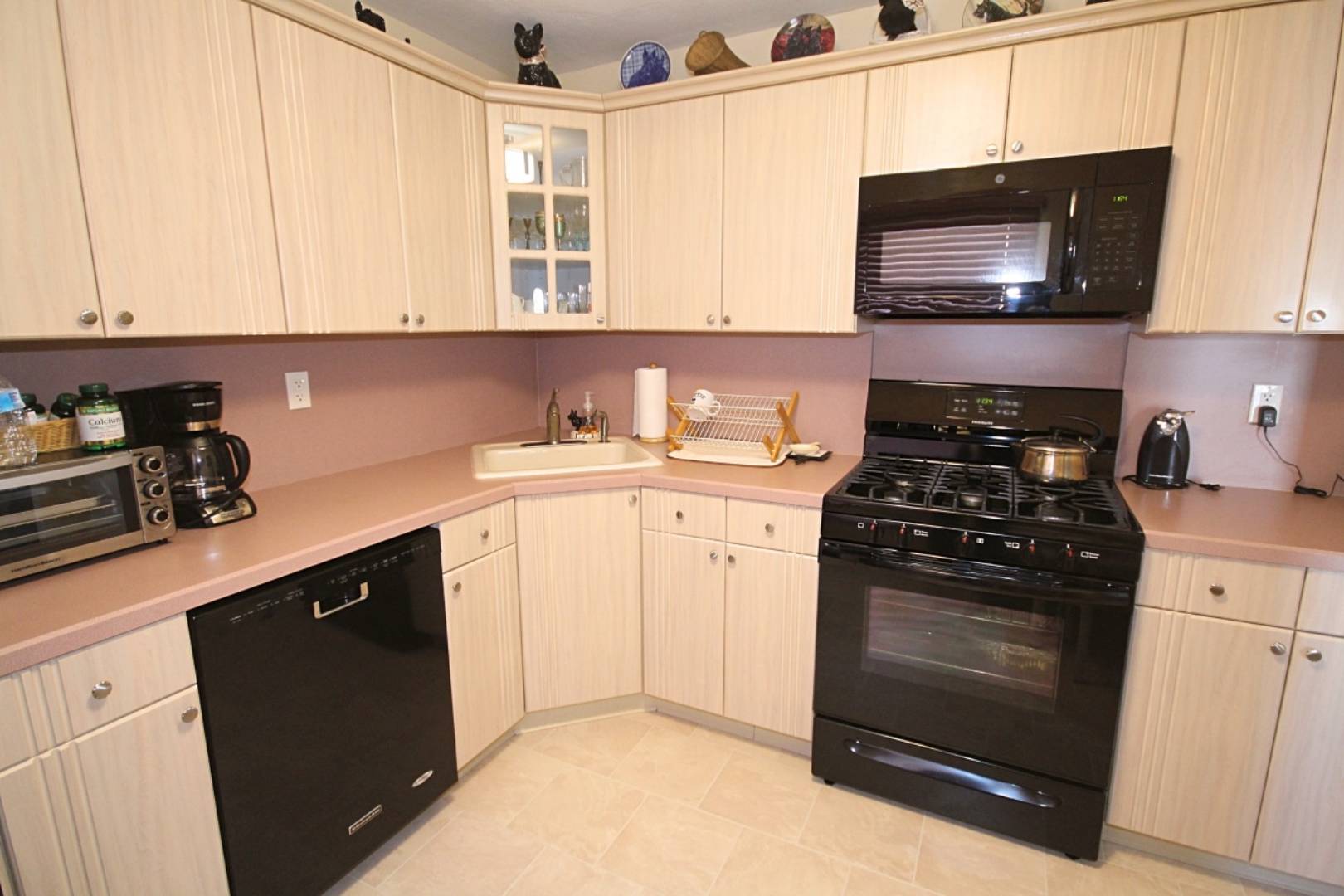 ;
;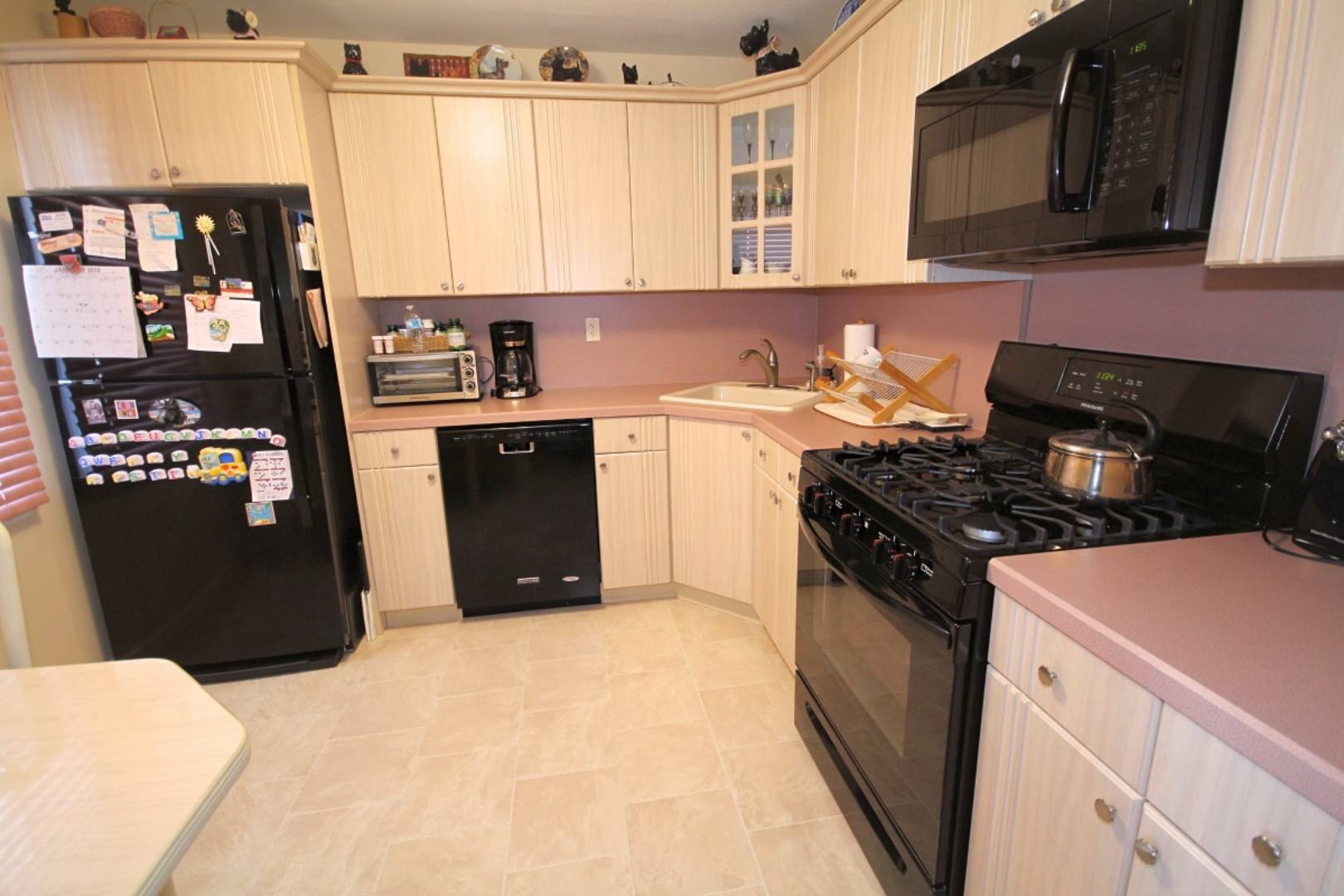 ;
;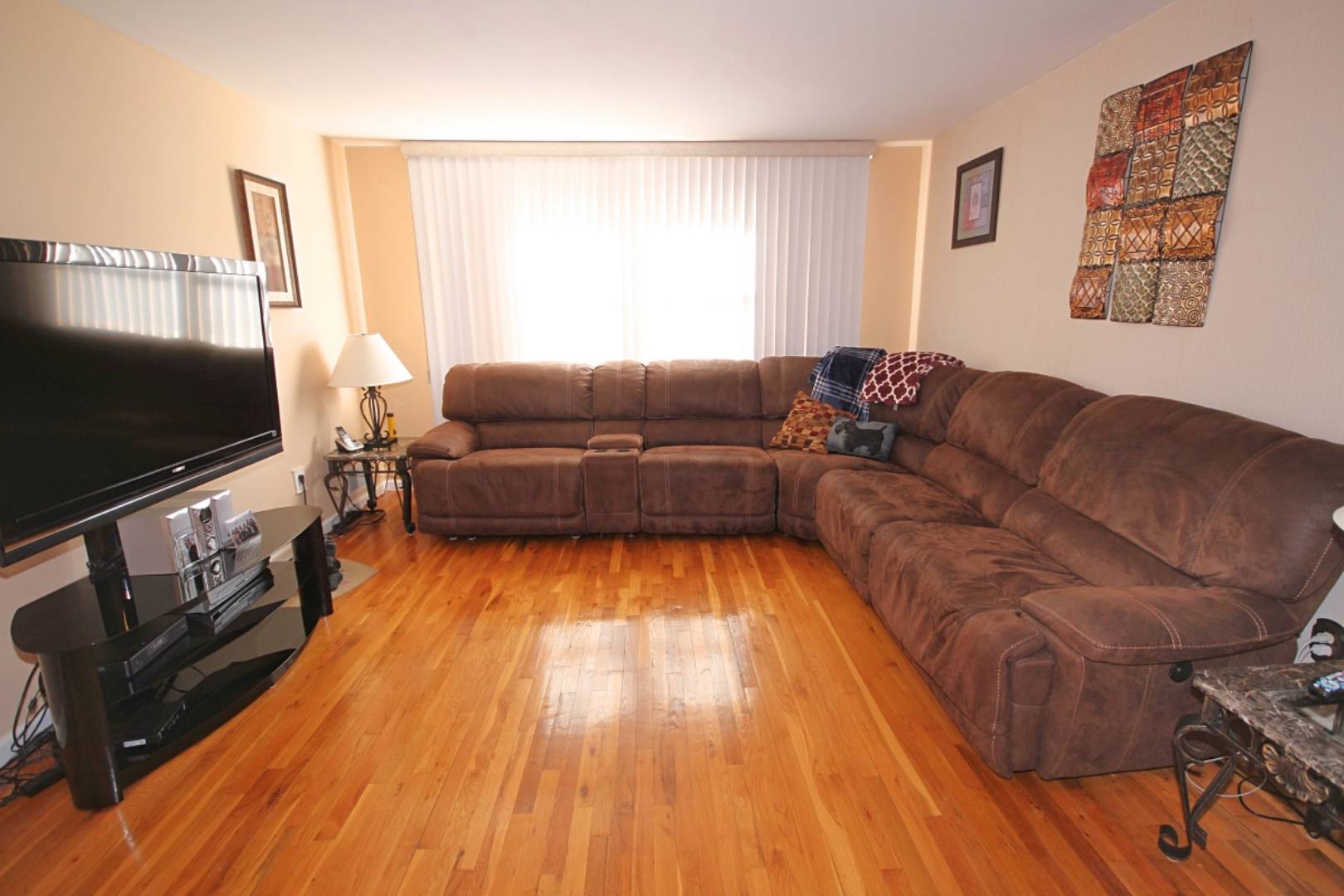 ;
;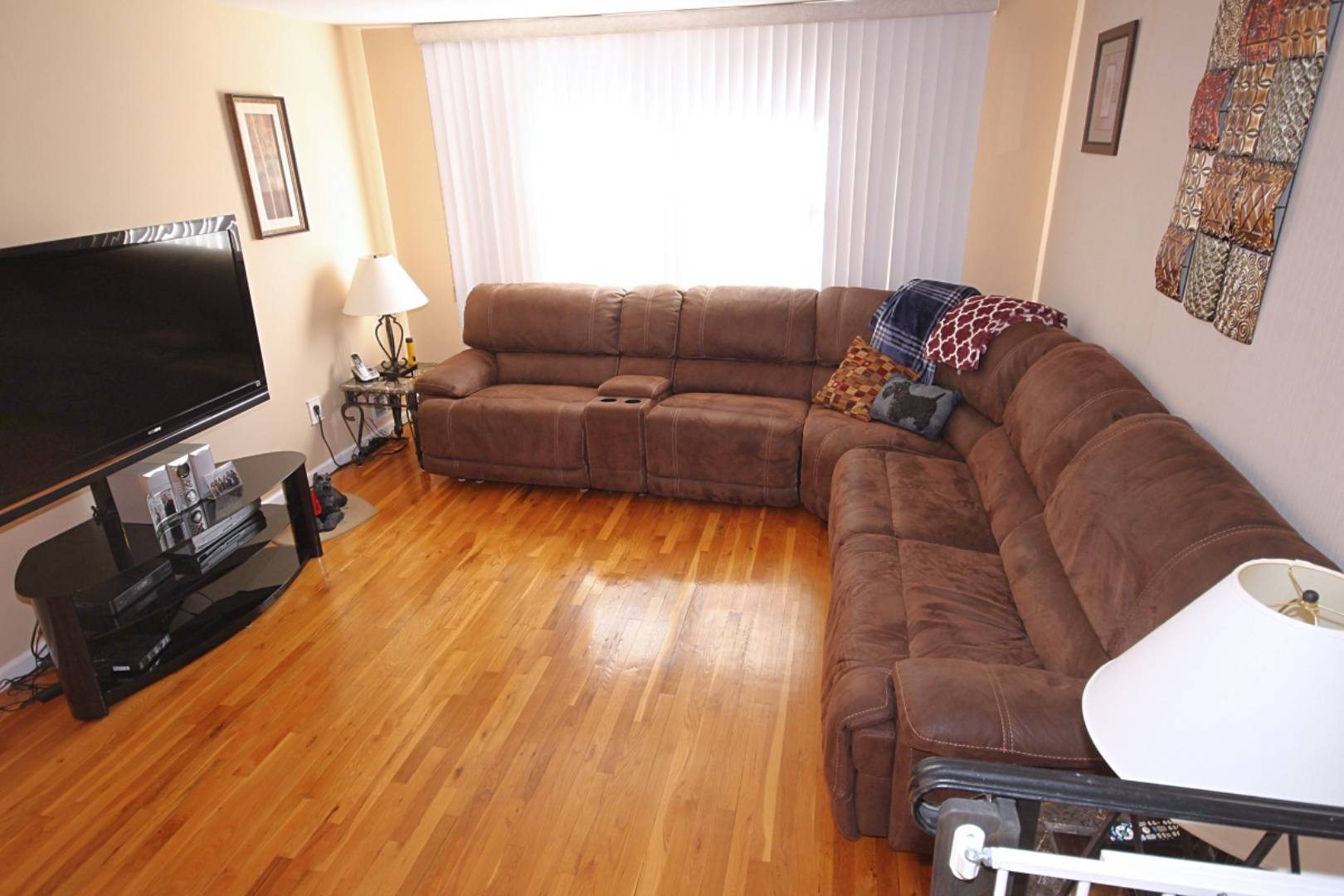 ;
;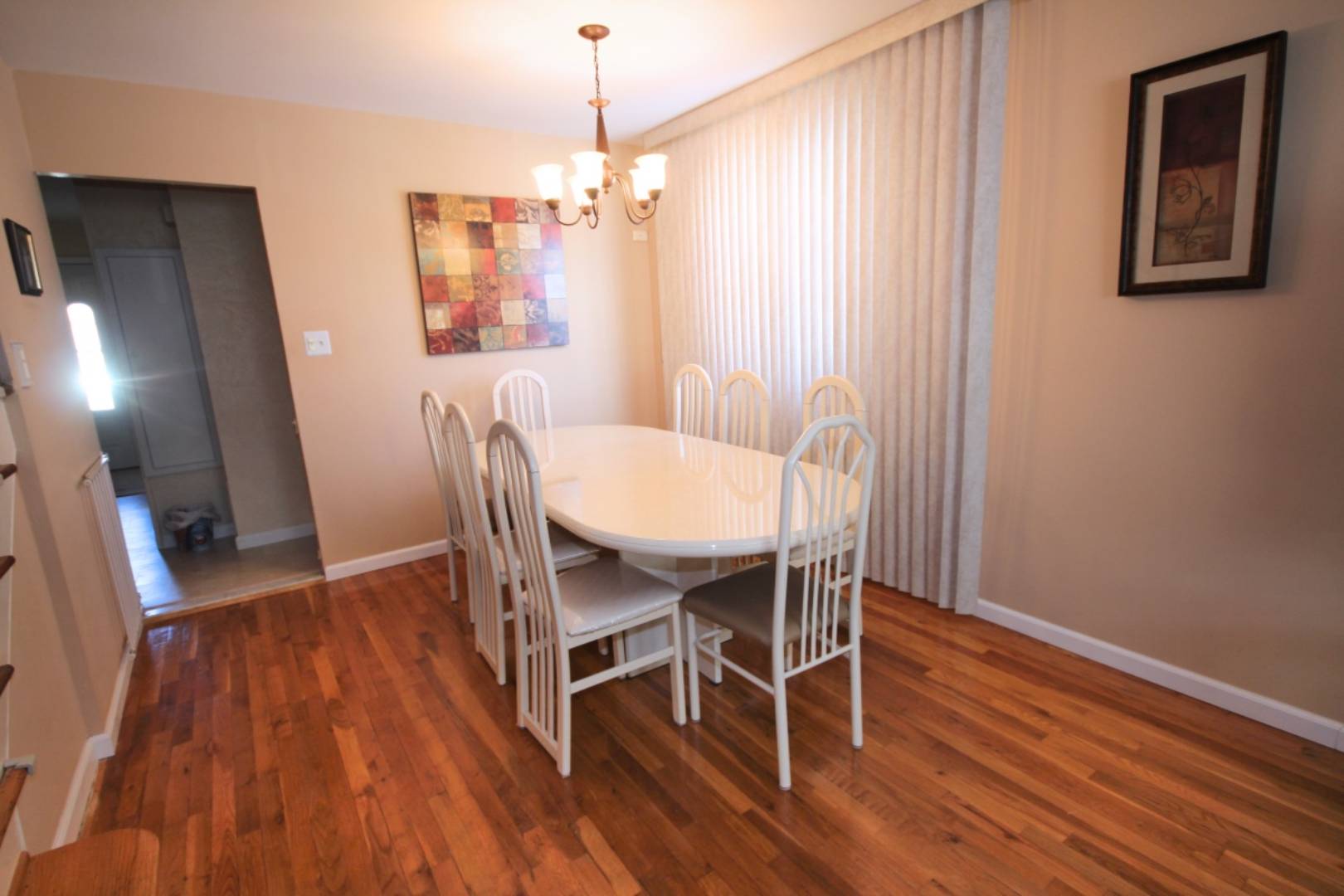 ;
;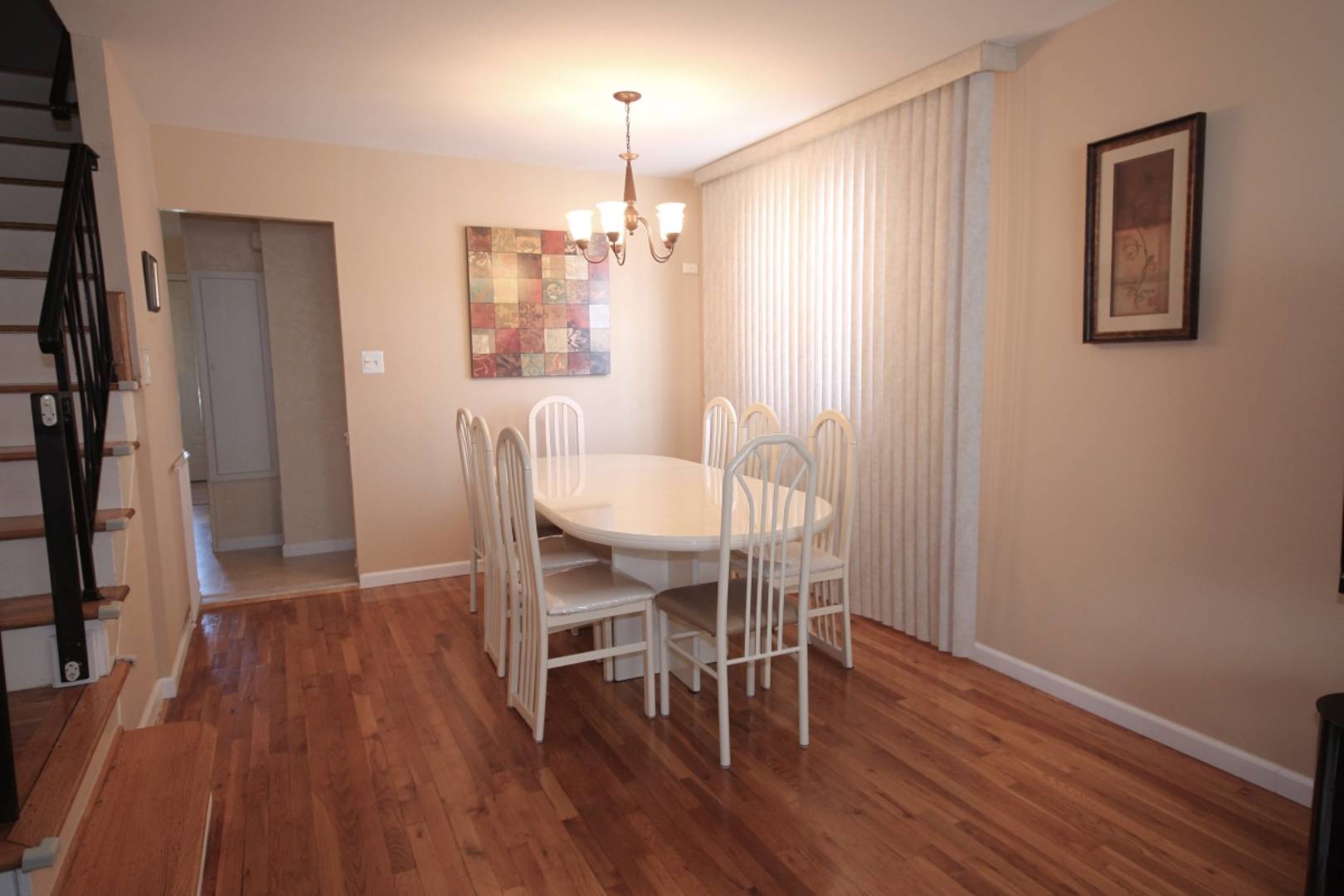 ;
;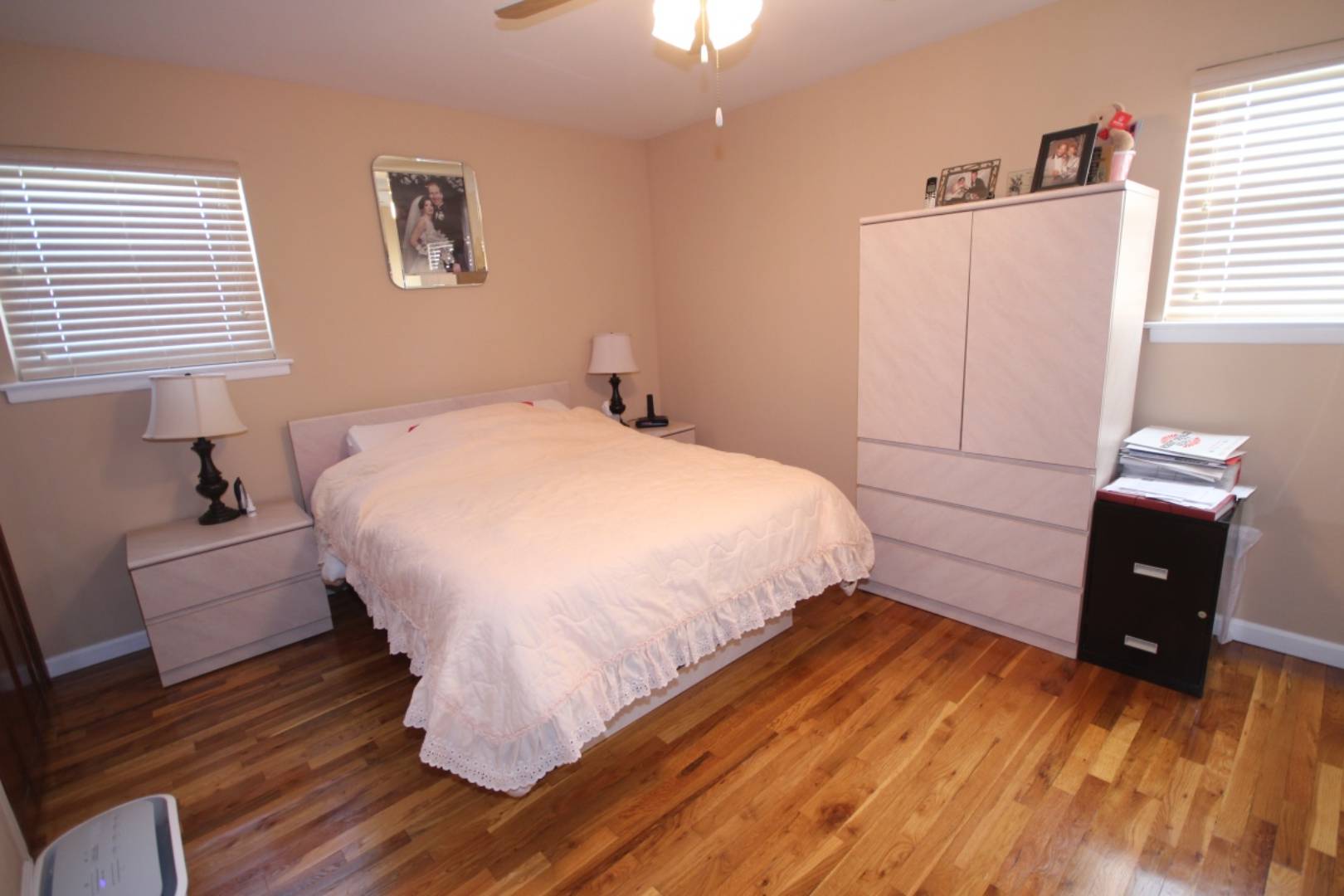 ;
;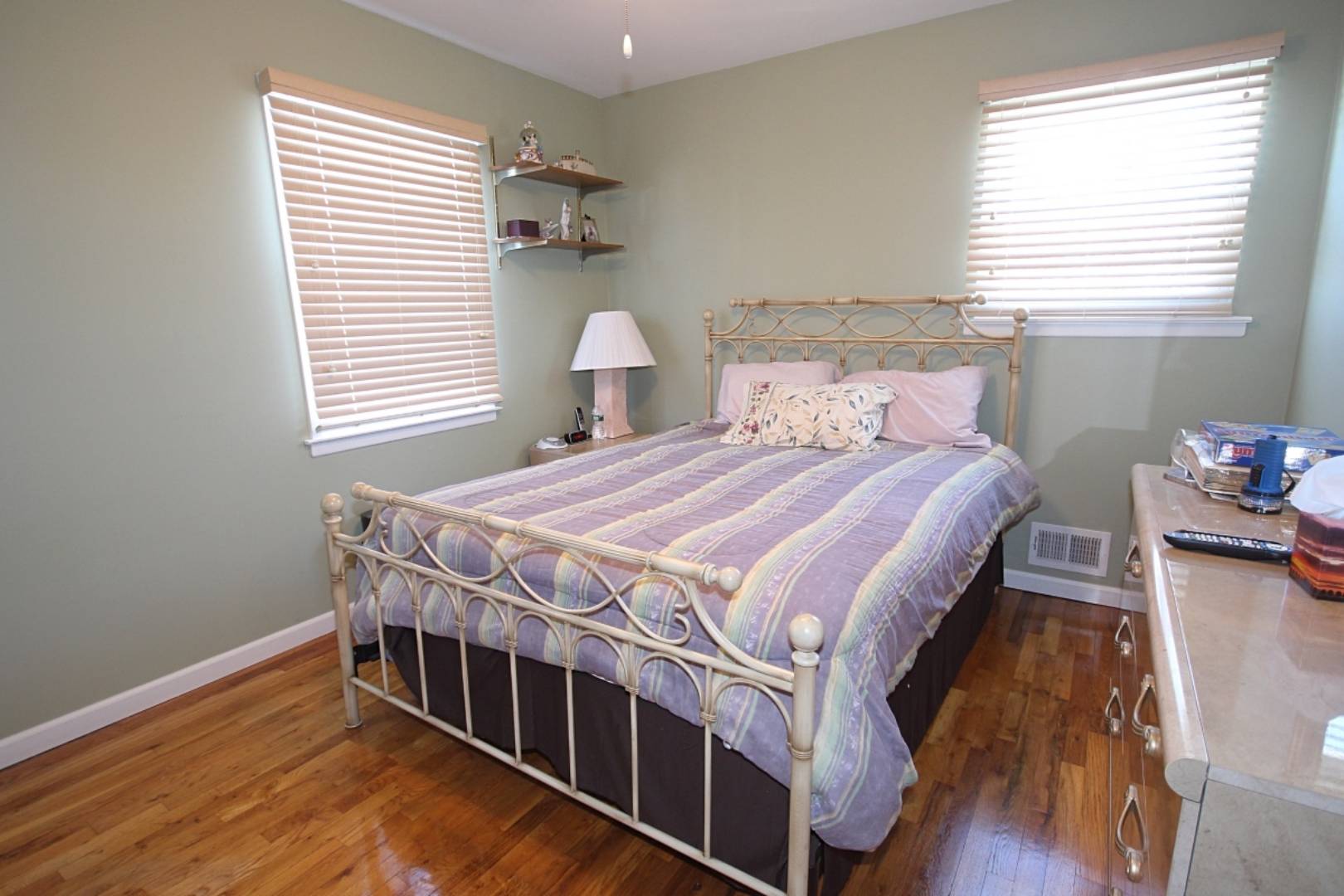 ;
;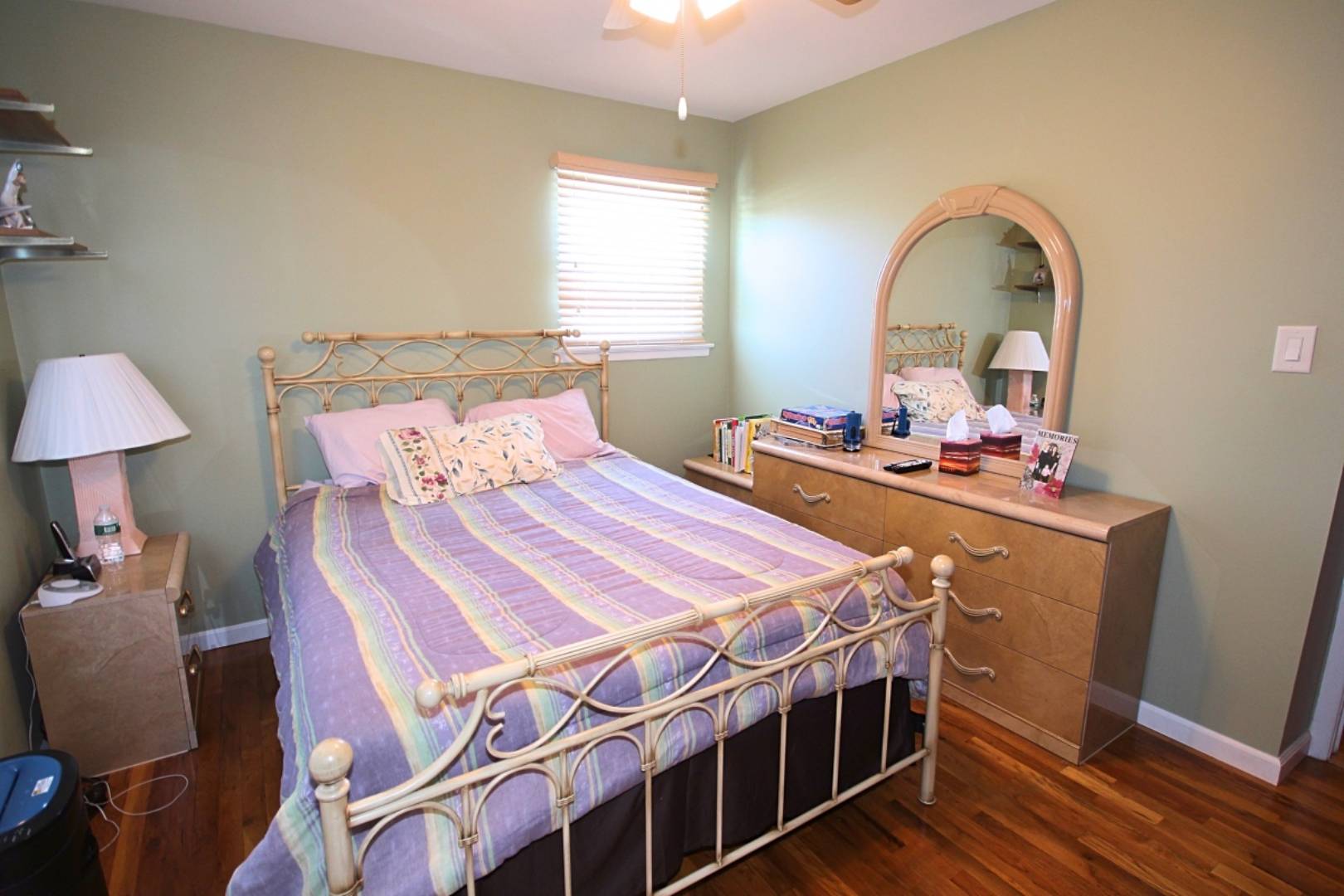 ;
;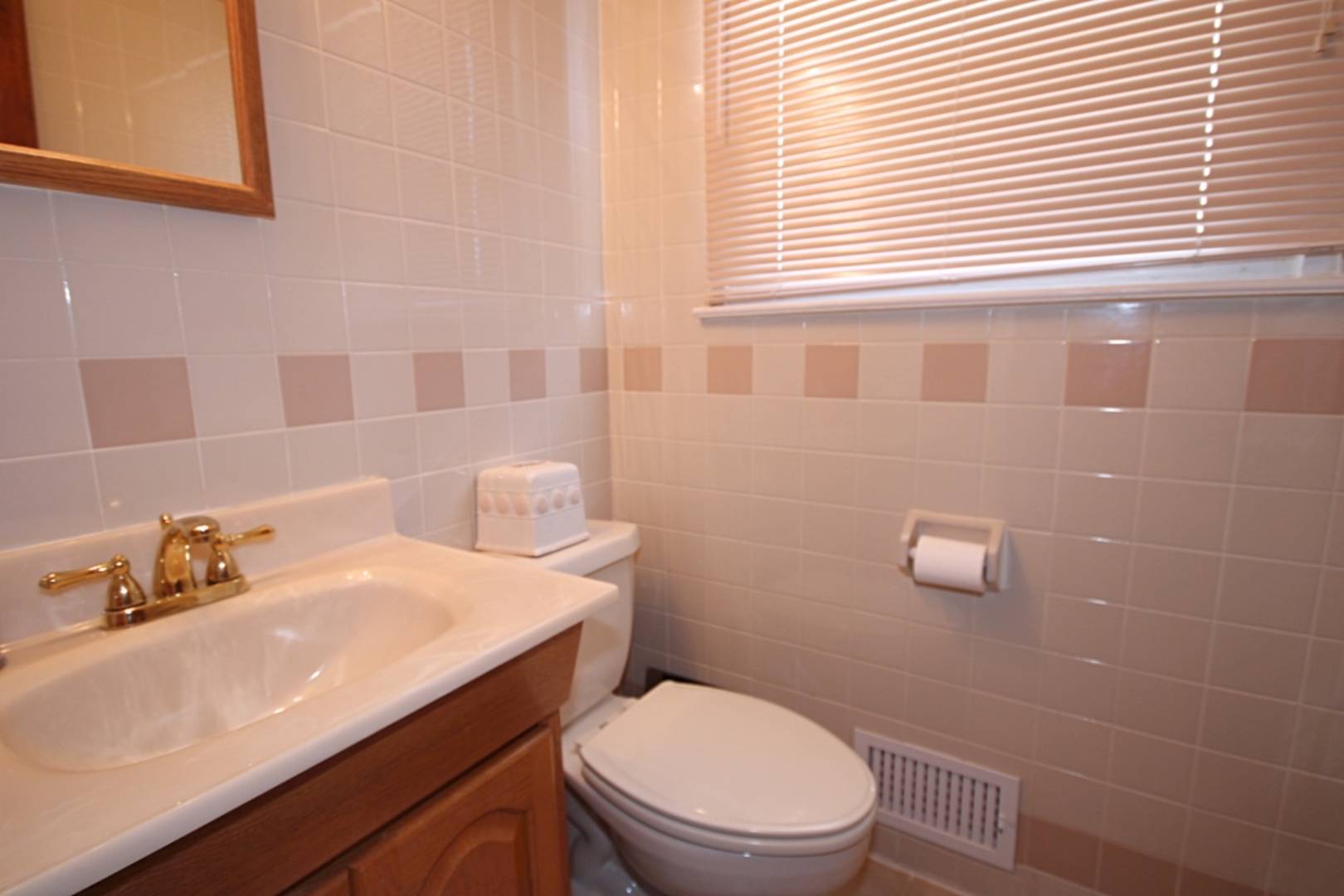 ;
;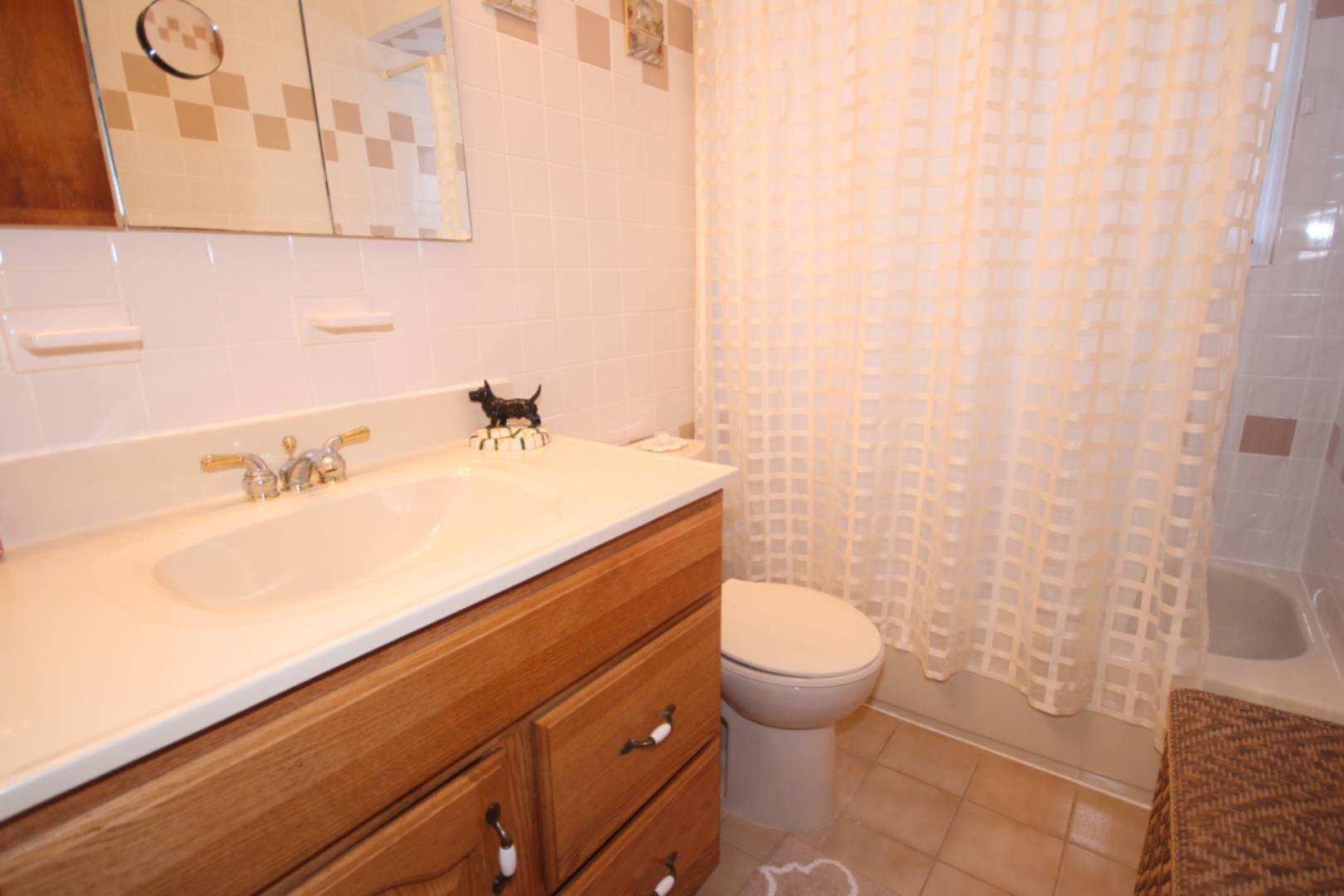 ;
;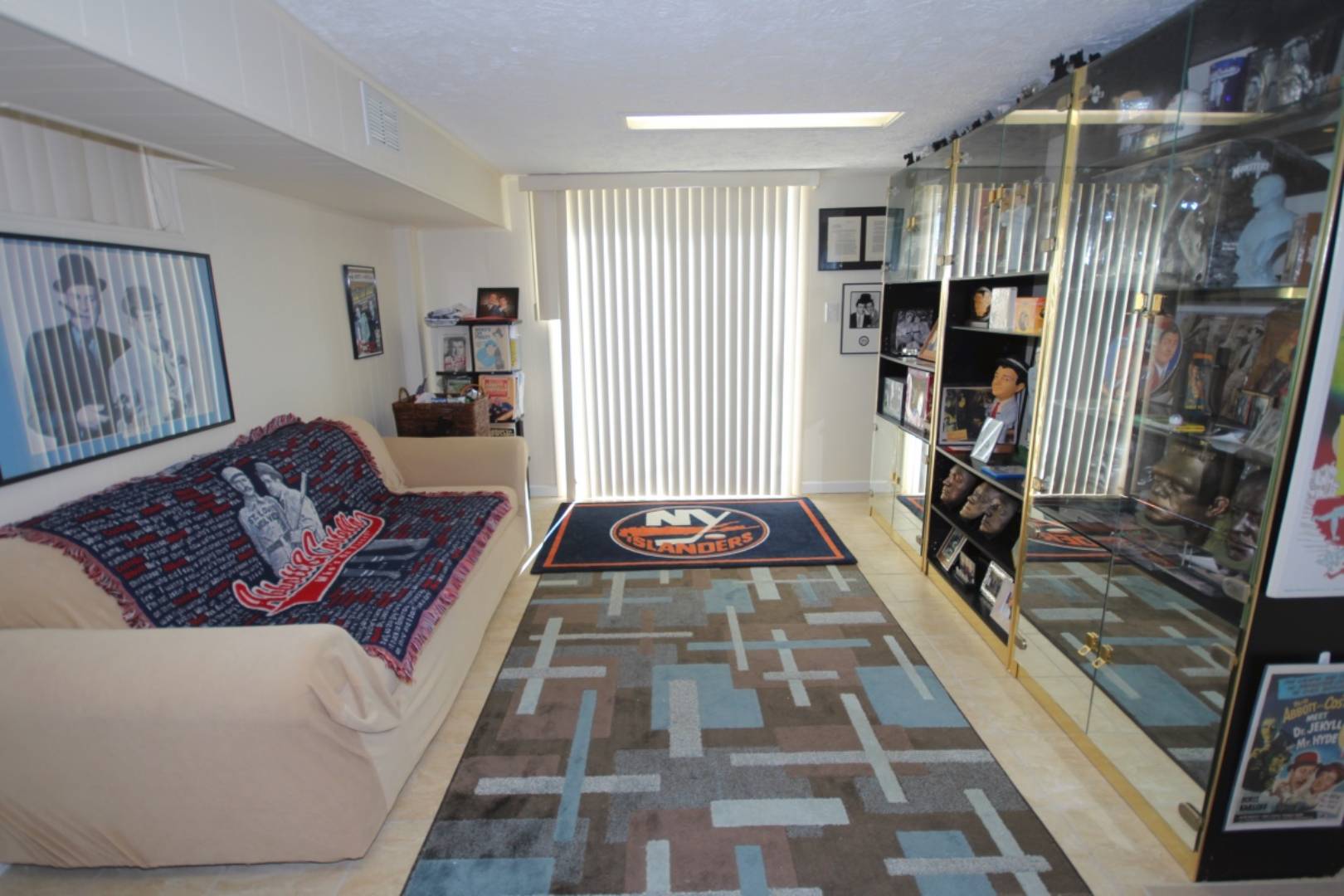 ;
;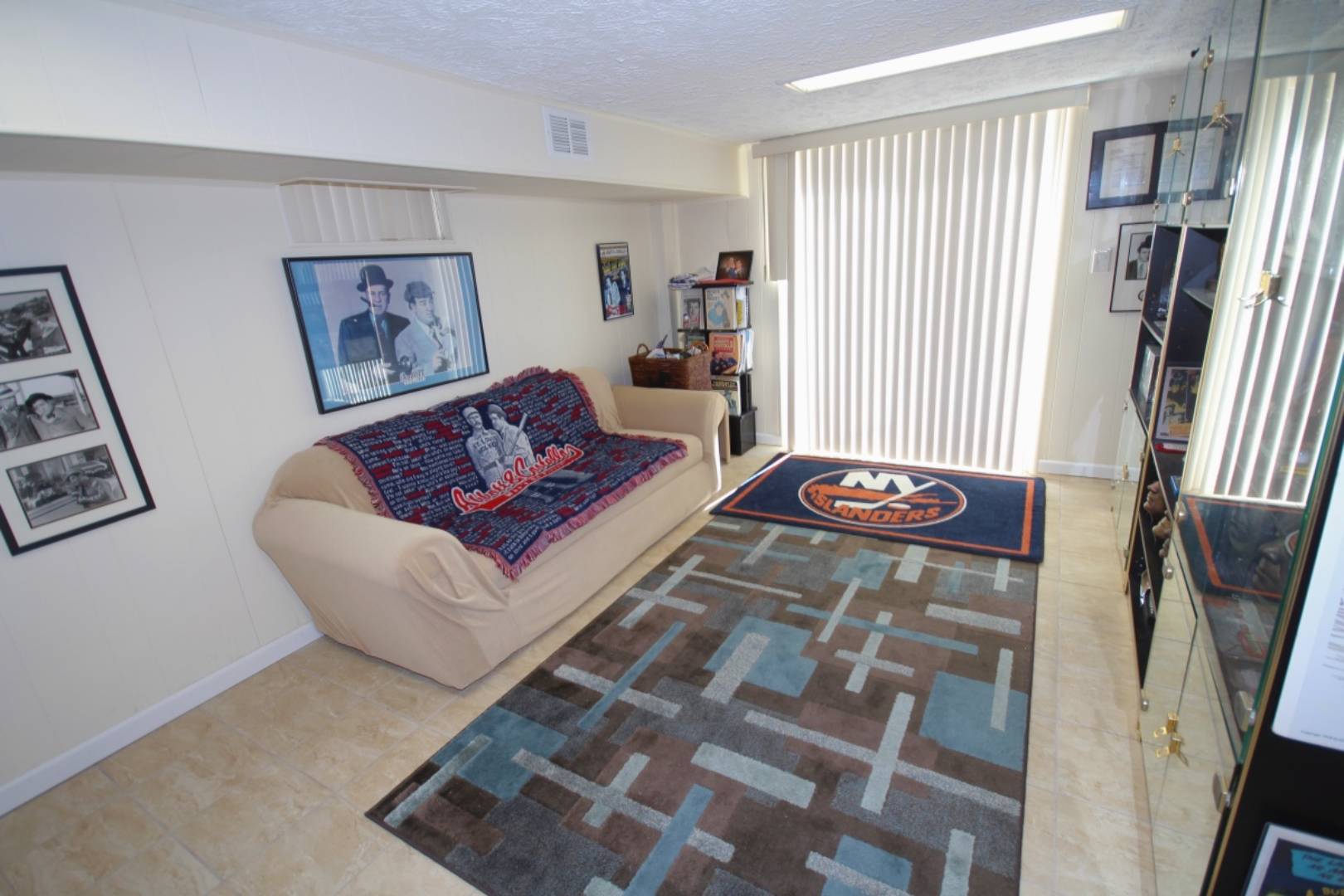 ;
;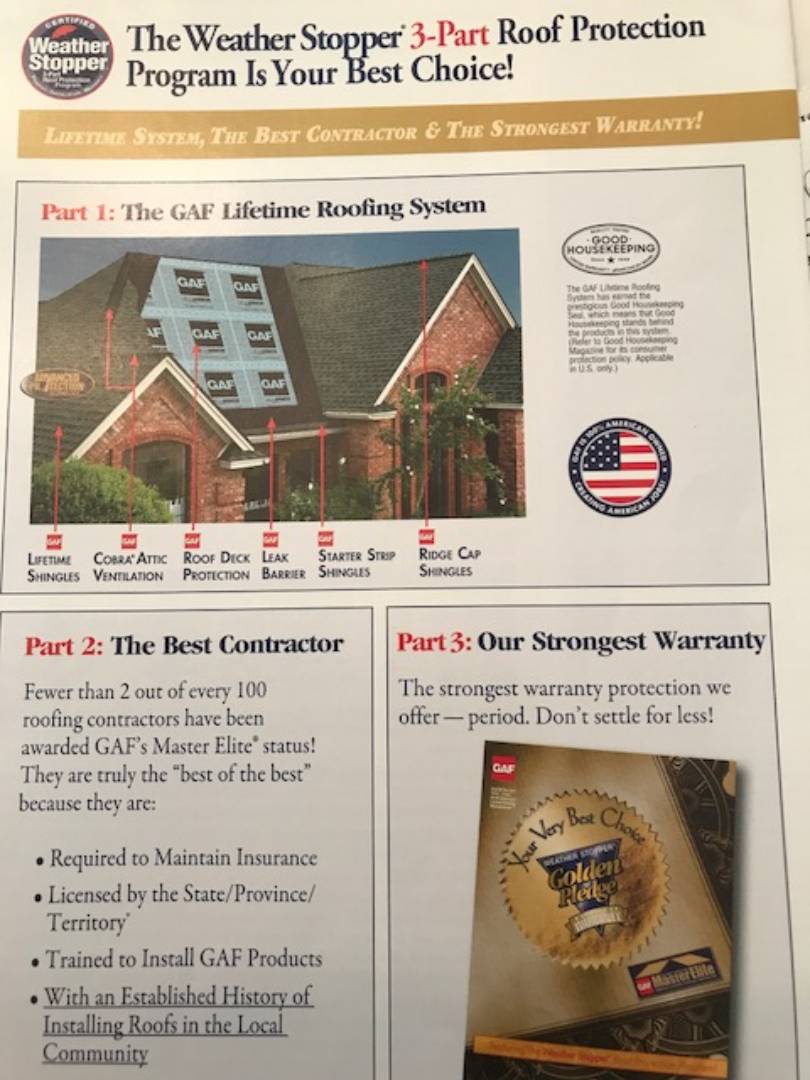 ;
;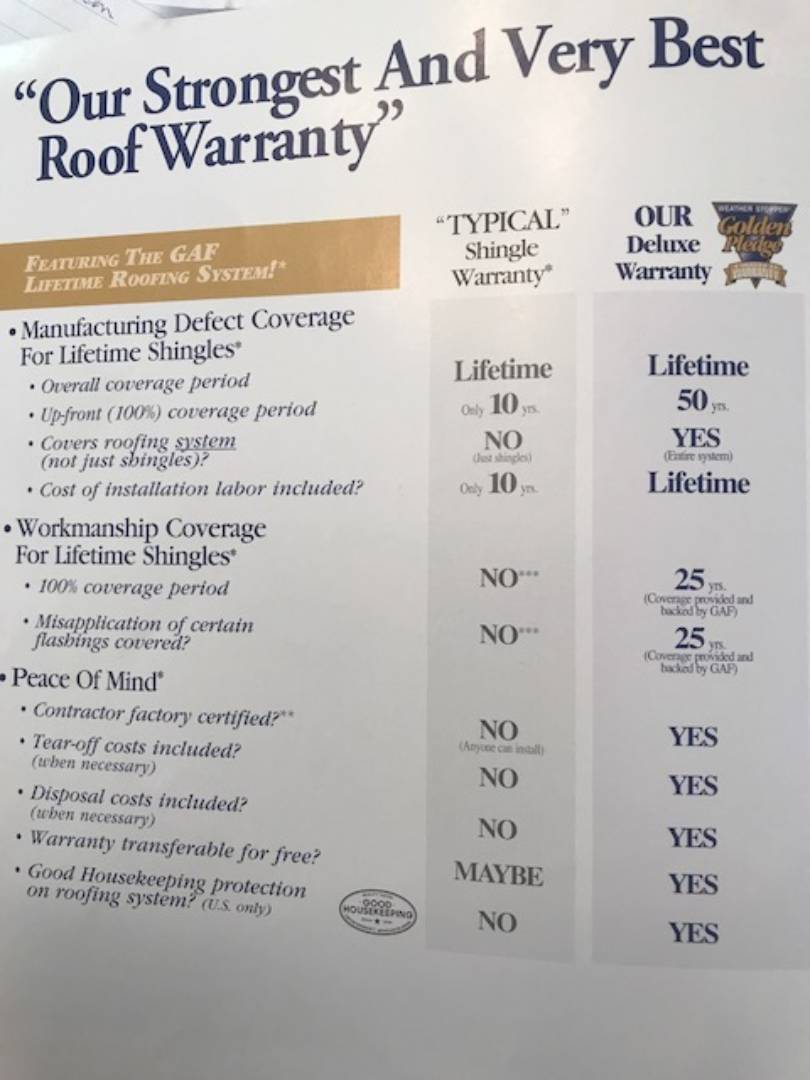 ;
;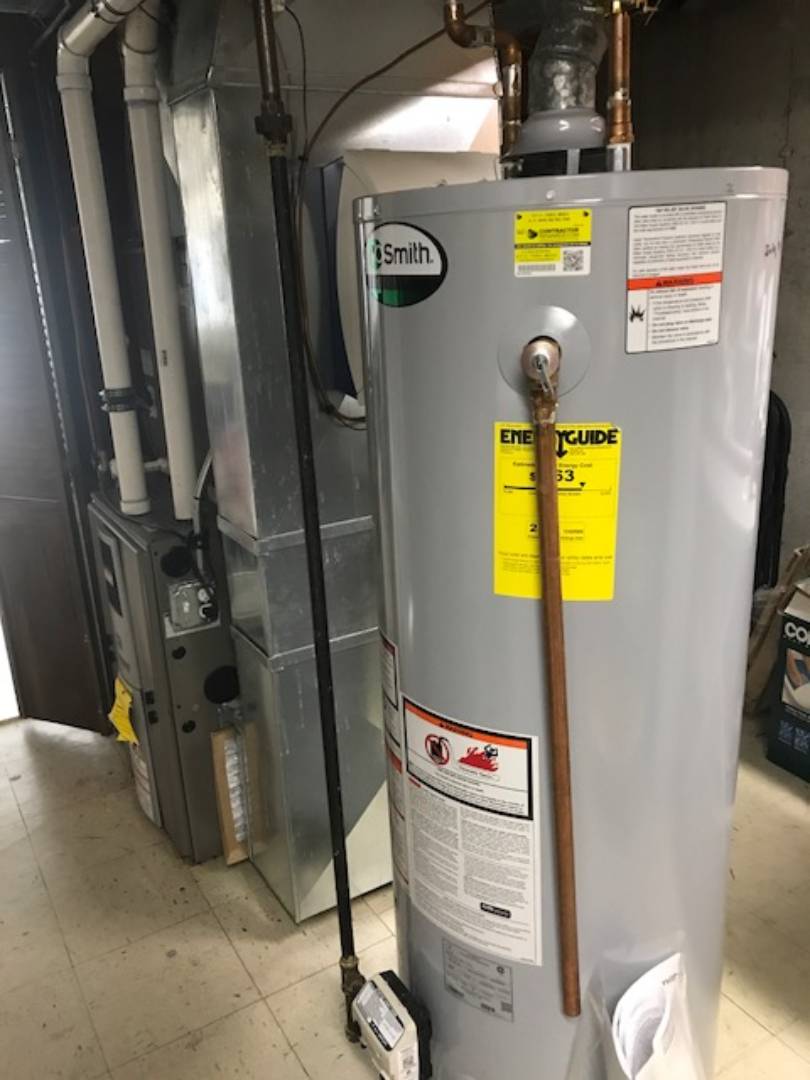 ;
;